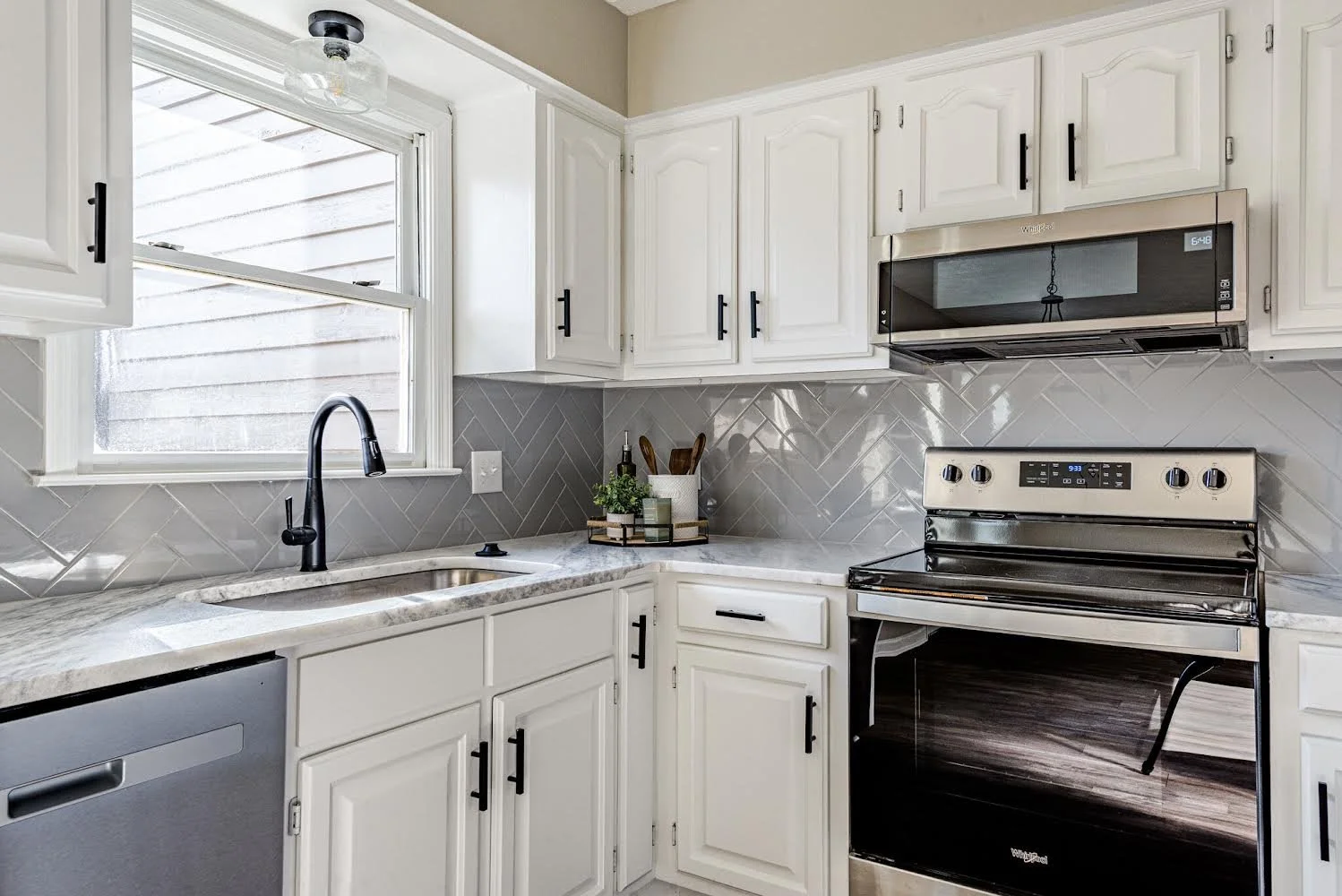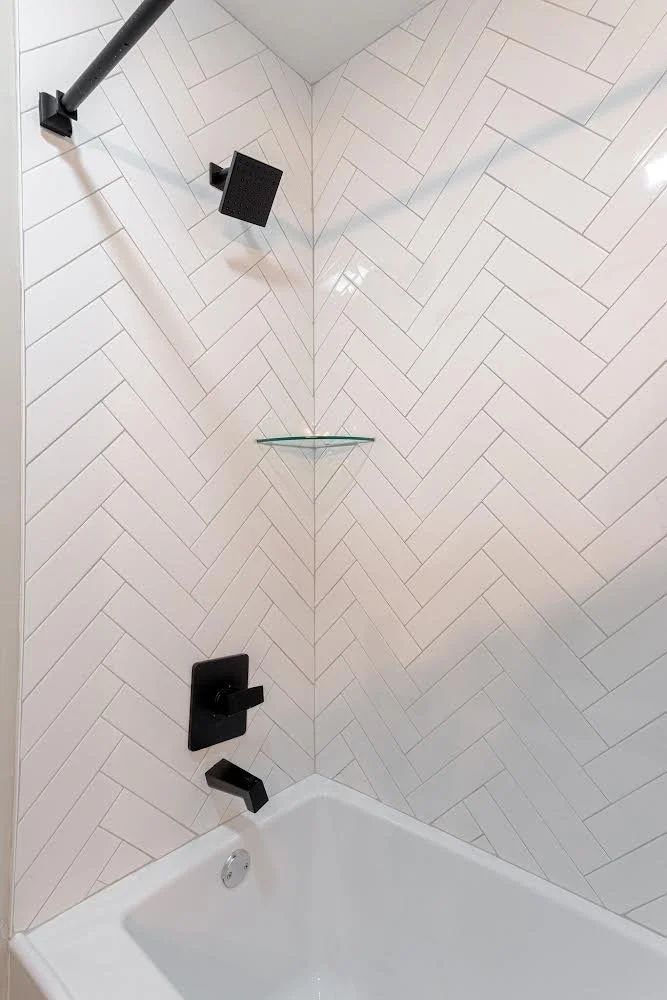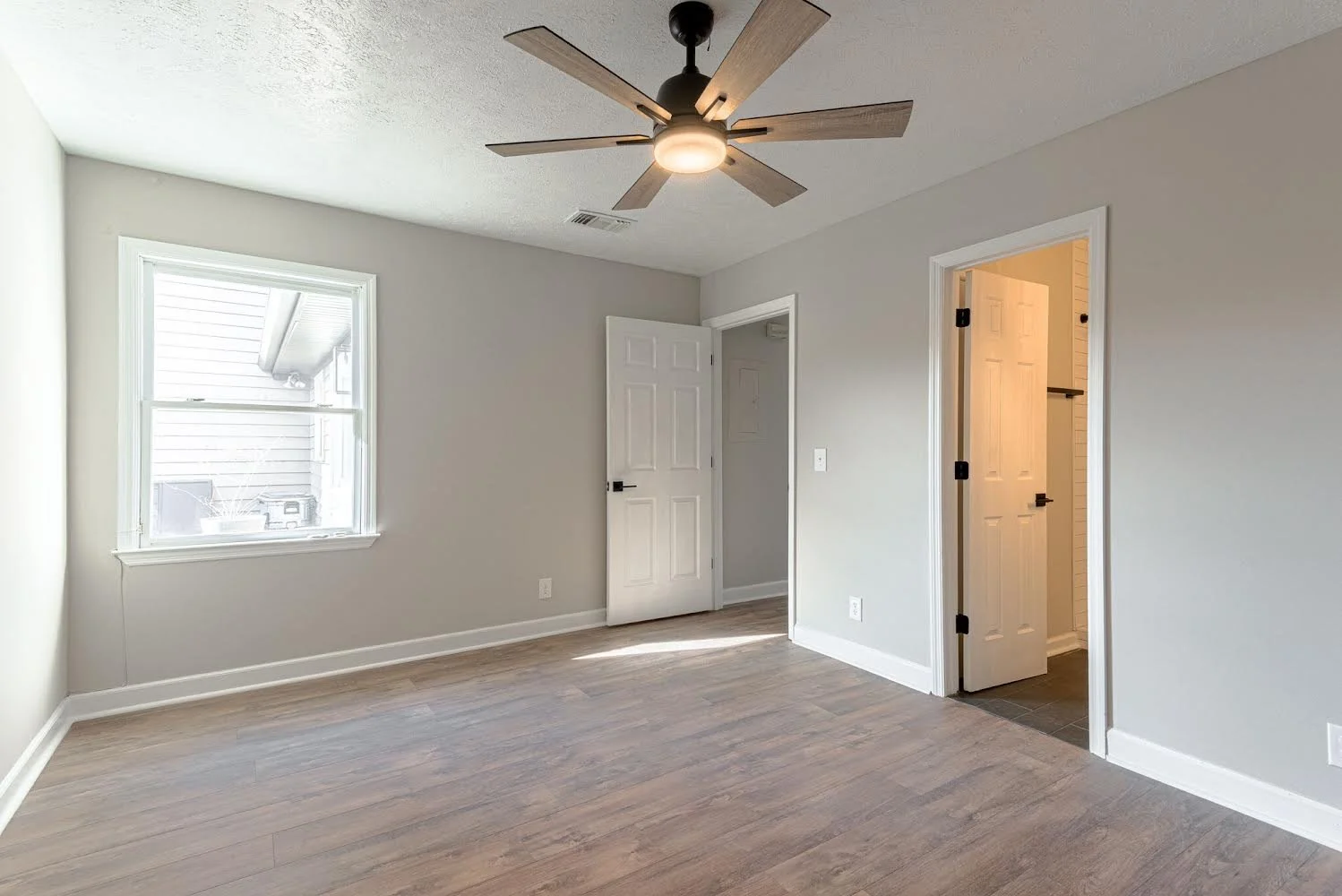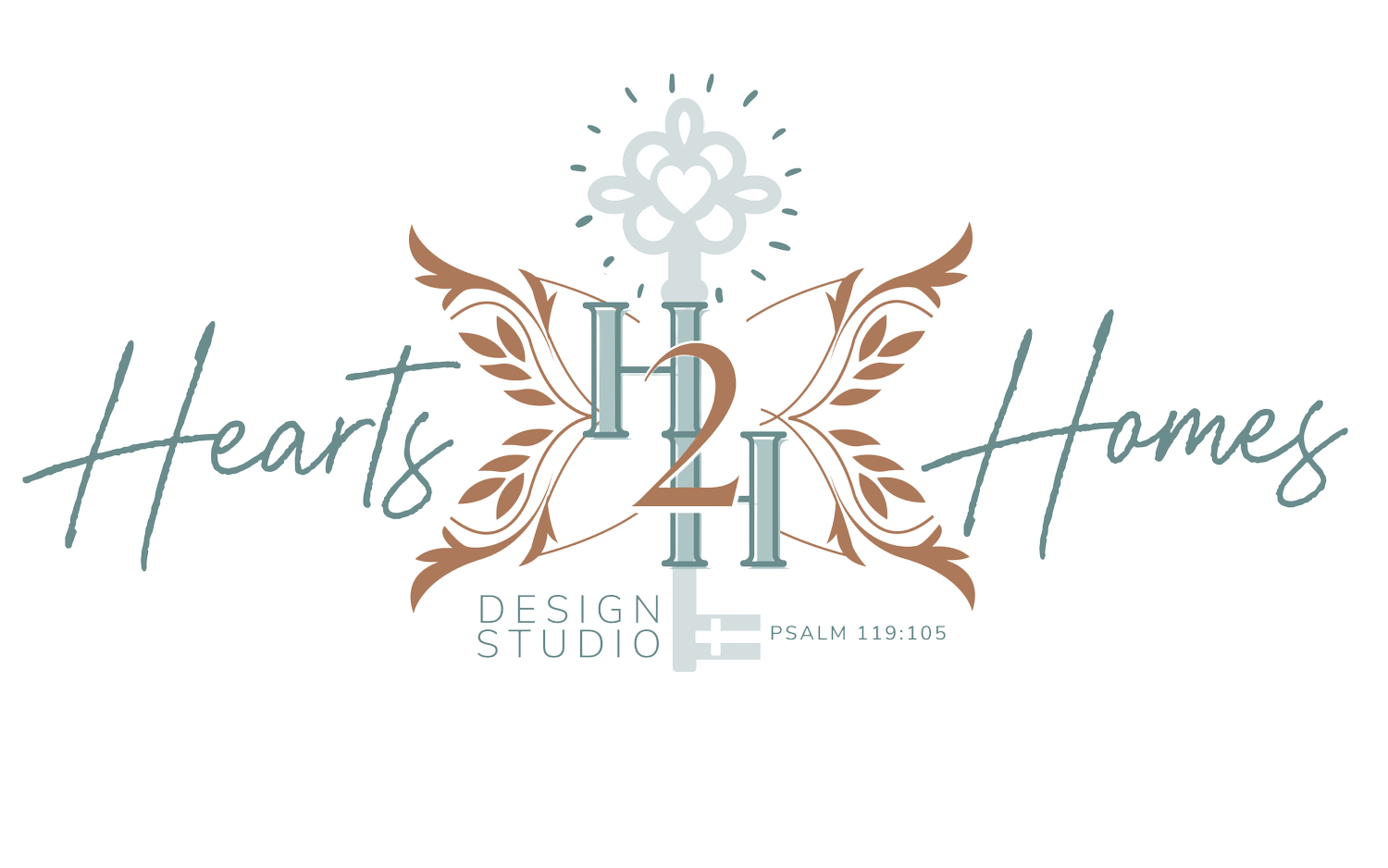Impacting hearts + homes brings us JOY!

DOMBROWSKI PROJECT
Home Renovation + Design ~2200 sqft
Key Design Concepts:
+ Redesigned layout and functionality of Master bathroom suite.
+ Refreshed entire walls with gray hue paint with white trimming and accent vanity with a color hue.
+ New soaking tub, glass shower, and sleek accents of brushed/dark
metals for fixtures, lighting, and hardware.
+ Curated stylish and cozy furnishings/decor to compliment the space for personal style and provide practicality, simplicity, and rustic charm.




HAZELIP PROJECT
Home Renovation + Design ~2700 sqft
Key Design Concepts:
+ Transformed space with light gray wall color/white trim and tiled fireplace as featured element
+ New engineered hardwood floors throughout main floor and new tile installation for bathrooms and laundry room
+ New brush nickel fans/light, door hardware, etc.
+ New tile for Kitchen backsplash and accent around fireplace
+ New and larger Kitchen Island with seating
+ New Quartz countertops in the Kitchen
+ New walk in Glass Shower/hardware and soaking tub/faucet
+ Enclosed toilet room with pocket door
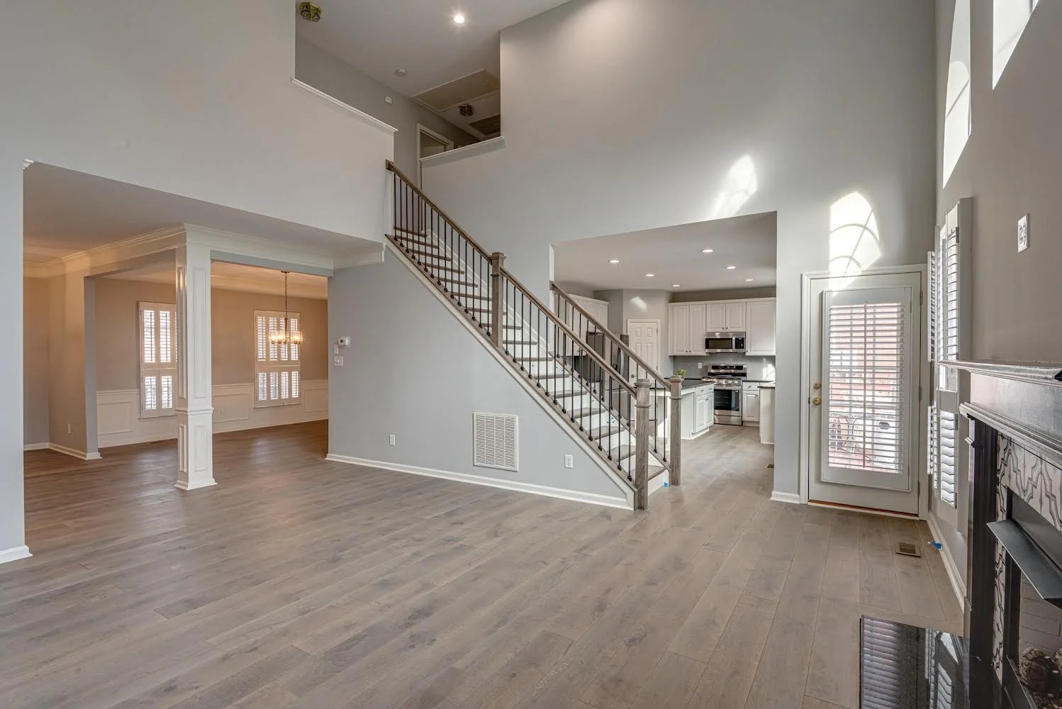
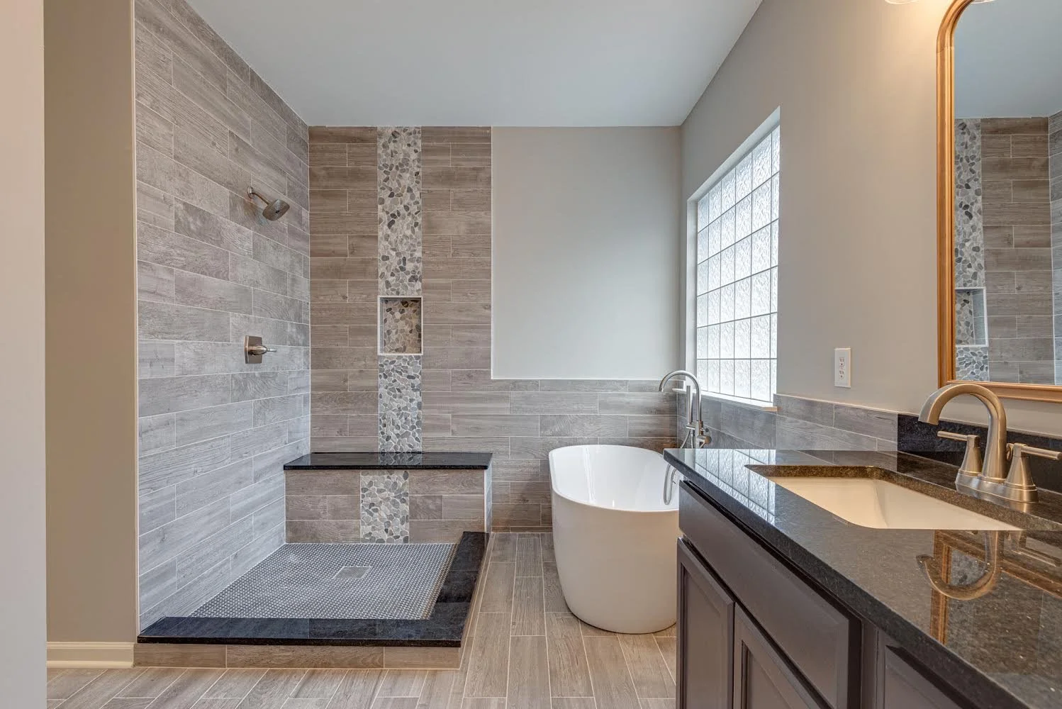
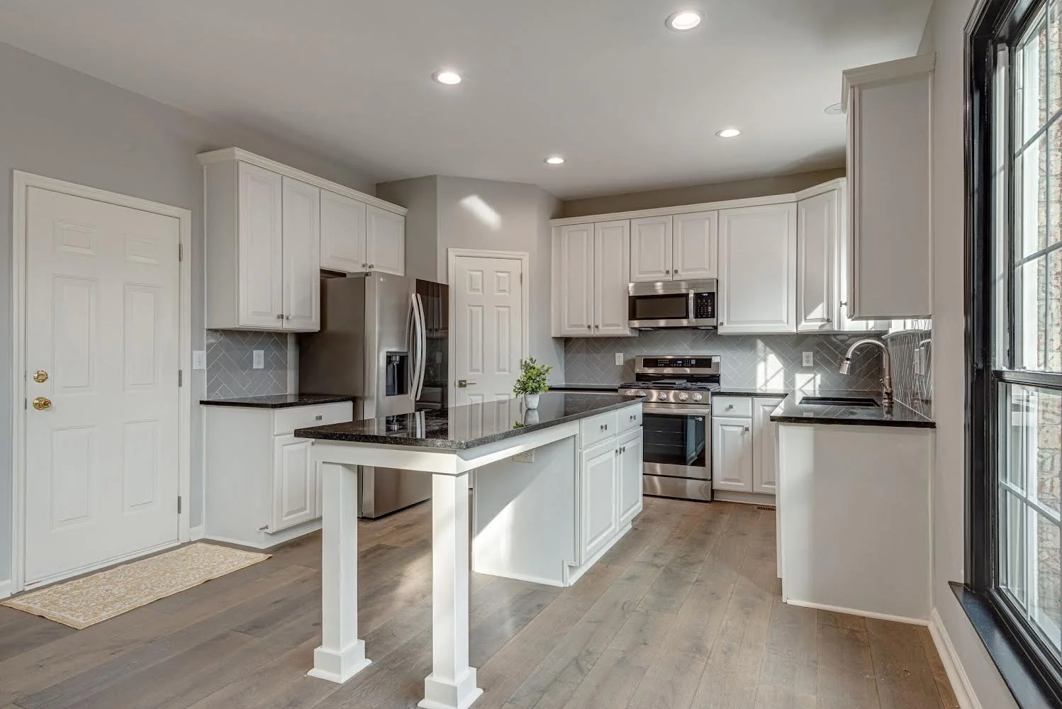

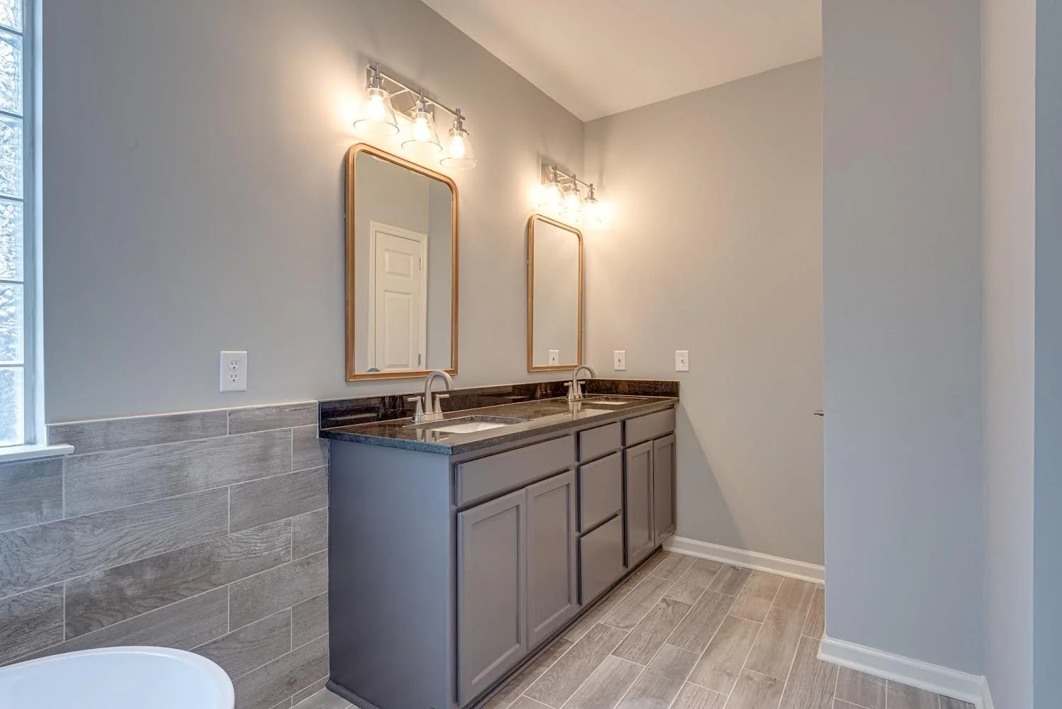

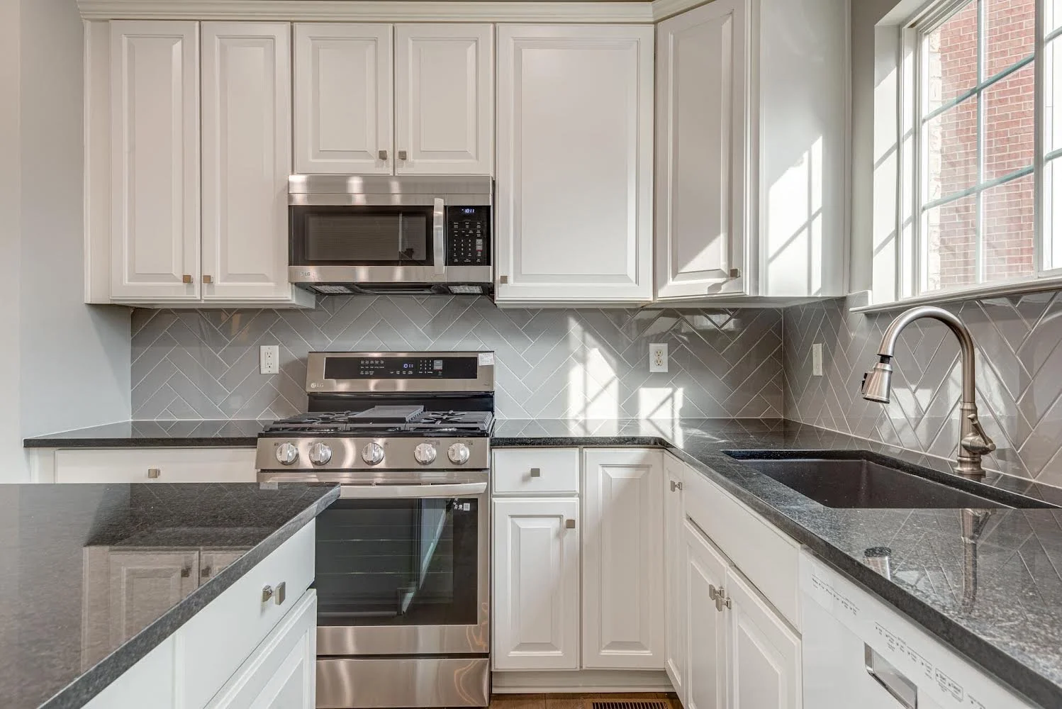

COPELAND PROJECT
Home Remodeling + Design ~16,000 sqft
Key Design Concepts:
+ Refreshed entire interior with gray hue paints with dark/bold trimming around windows and/or trim. Custom paint colors/accents for bedrooms. Exterior painting completed
+ Installation of ceramic tile in foyer, bathrooms, and laundry.
+ Redesigned layout and functionality of Kitchen, Master suite/Bathroom/Closet, and bedrooms and closets
+ Buildout and custom islands for Kitchen and shelving for Kitchen pantry
+ Designed “jack and jill” bedroom and craft room
+ Refreshed all fireplaces with custom stone work
+ Utilized neutral palettes that include modern and rustic textures, natural materials, hues of colors, and new sleek accents of brushed/dark metals for fixtures, lighting, and hardware
+ Curated stylish and cozy furnishings that fuses the family's personal style and provide practicality, simplicity, and rustic charm.
+ Provided cohesive design aesthetics throughout guest home with complete furnishings and all outdoor living areas


















COMBS PROJECT
Home Renovation + Design ~2300 sqft
Key Design Concepts:
+ Transformed space with light gray wall color/white trim and stone fireplace as featured element
+ Installation of tile in bathrooms/laundry and carpet in bedrooms
+ Refreshed featured walls with custom wood accents/trims
+ New matte black fans/light, window hardware/panels, door hardware, etc.
+ New furnishings and decor/accents for modern farm house esthetics
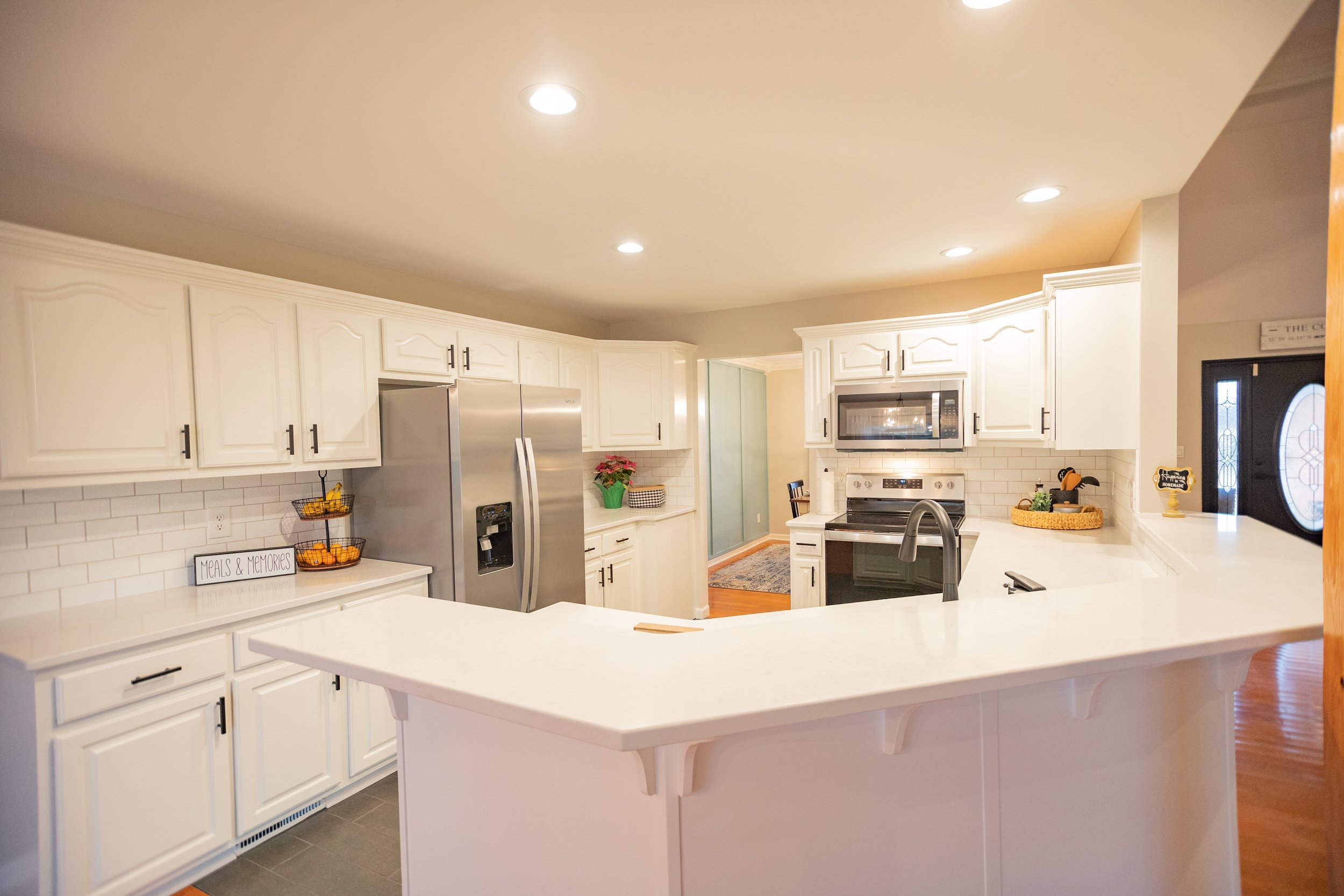
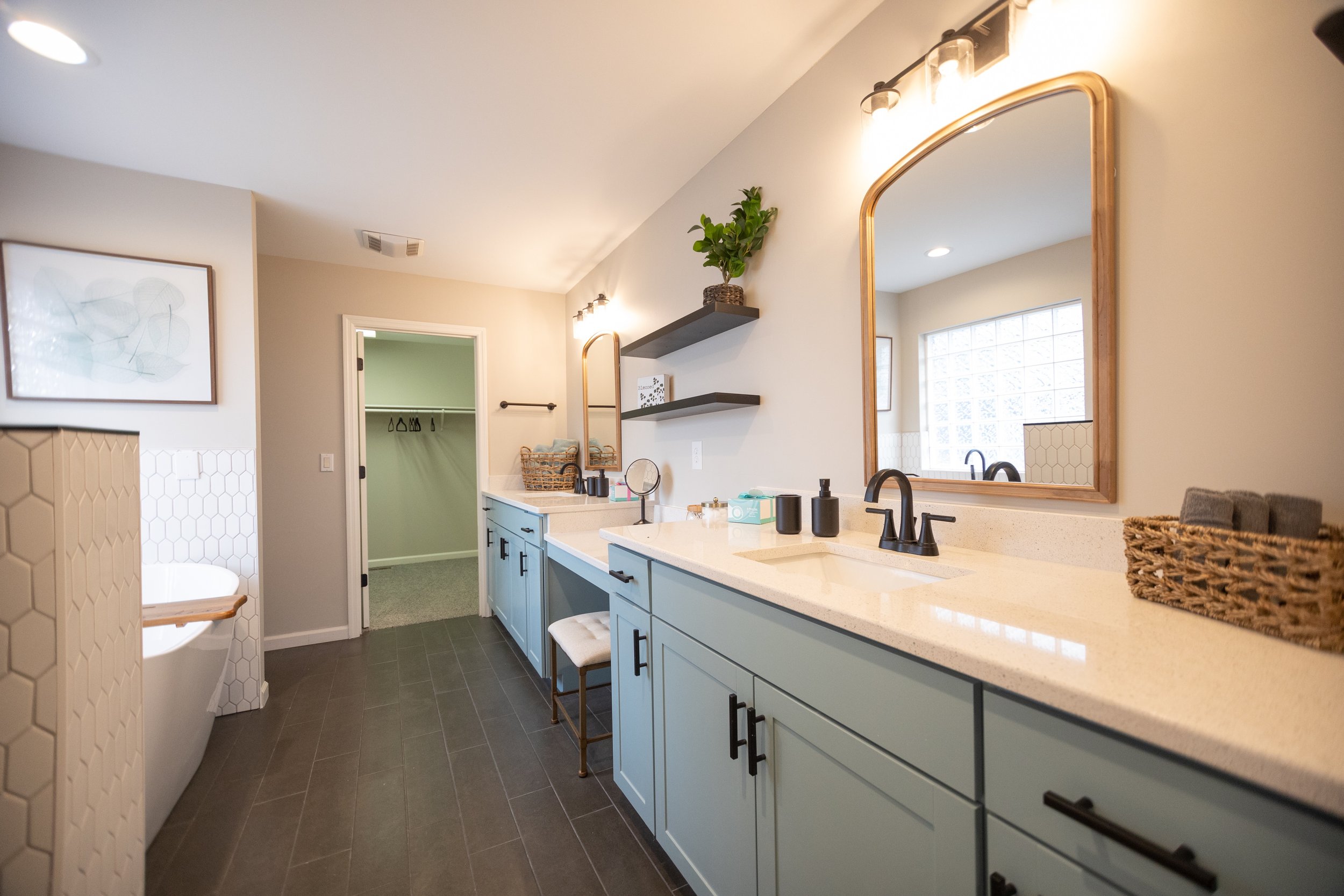


PFIEFFER PROJECT
Home Remodeling + Design ~1,400 sqft
Key Design Concepts:
+ Transform space with light gray wall color/white trim and accented fireplace wall
+ Updated Kitchen cabinets white with quartz countertop
+ New laminated floors throughout and tile in bathrooms and laundry room
+ New matte black hardware, etc.
+ New tile for Kitchen backsplash/Fireplace base
+Installed new cabinets and quartz countertops in Master bathroom
+ New walk in Glass Shower/hardware and Tub/Tile wall for guest bath
+ New Double Vanity with new mirrors/vanity lights for Master bathroom
+ New carpet and padding in bedrooms


